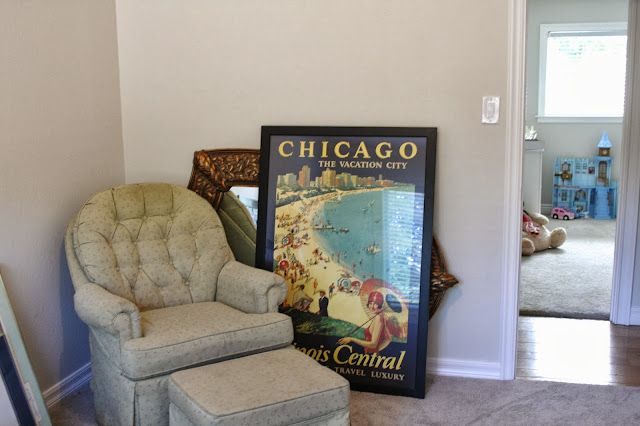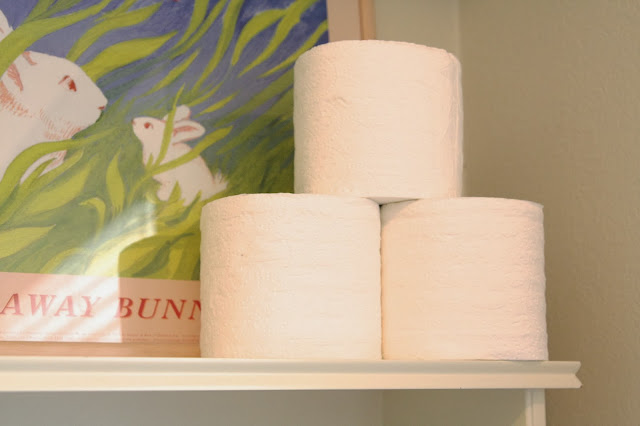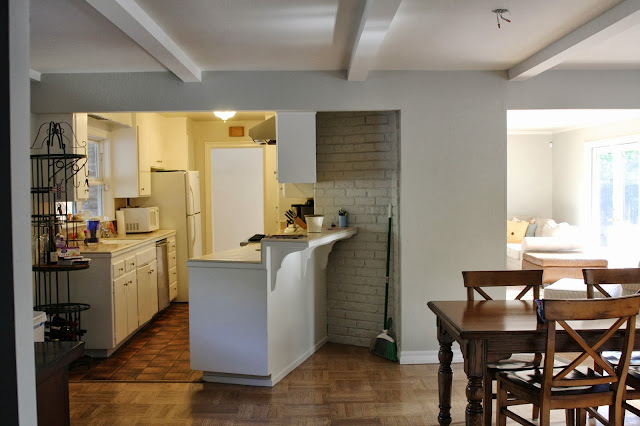even those of us that are the most organized folks (
a-hem) hit the point of desperation when THE list must be compiled.
what is "the list" you ask?
the master list of home projects i'd like to tackle. this includes...
1. the jobs that
need to be completed,
2. the jobs i would
like to do,
3. and those big ol'
dreams i have!
of course, on my list, playing and winning the lotto is numero uno. not only is there a lot that needs to get done in this 1960's house, i also have big hopes and dreams for the place. there is too much potential for me to not dream big. i've had to reign myself in on a number of occasions because i tend to let the thoughts flood my mind to the point of exhaustion.
allowing myself to think that deeply - it should be illegal, i tell you.
so, it's no big surprise that lately i've been feeling overwhelmed. so overwhelmed that i've stopped dead in my tracks to break down in tears. i'm teetering on the edge, if you will. when i get to this point, i recognize that
i'm a girl with hormones raging a few things need to be taken off my plate or simply re-prioritize what's going on at the moment. one of my favorite stress relievers though? writing lists and lists...and
more lists!
truth be told, i have a lot resting on my shoulders...
1. motherhood (all day full time job)
2. helping the kids acclimate to a new area/school (which includes new ways of doing things at school and new ways of doing homework)
3. helping
myself acclimate to a new area/school
4. daily errands
5. cooking
6. cleaning
7. laundry (another all day full time job)
8. blog obligations
9. managing house projects (projects that have already started and starting the ball rolling on new projects)
10. planning a bridal shower for my niece
11. spending time with extended family
the list goes on. you catch my drift.
out of everything on the above list, the house was the topic getting the best of me. why? because there is SO much to do and i have SO many ideas / dreams and there is only SO much money budgeted for NOW and only SO much money budgeted for later.
then there's the "what should i focus on right this minute?" stuff.
when you purchase a new or old home, you come into it with dreams of what you would like to do. but it isn't until you're living in the house that you realize your thinking was way off. it takes
living in the house for a while to get a true assessment of what you can and should get done right away. for example, the kitchen....
yup, still over the moon about that tile!
this space for sure was on the top of the remodel list. it's very small and tight and there is nearly zero cabinet or counter space...
much less walking space! only i can be in the kitchen by myself or we bump into each other or the kids get in the way when i need to open the fridge or oven doors.
but it took less than 24 hours after the kids moved in to realize the kitchen
isn't the big topic for now. it's actually the front yard! which believe it or not, will potentially cost more than remodeling a kitchen! why? because it's about 10,000 square feet of open ground (and that's only the front yard. the back yard isn't included in that square footage!)...
the front of the house also took a pretty big hit with all of the trucks coming and going over the last 4+ months. whatever was here has been obliterated by the traffic in and out...
not to mention the trucks that ruined the side yard during the pool renovations. think truck after truck, including cement trucks and various large machines, coming and going from here for 4 months. they tore down the fence in order to create their own entrance and exit point to the yard...
basically, we are living in a perpetual state of camping. imagine the entire perimeter of the house is dirt and clay. but mainly dirt. 3 little people riding bikes, running, swinging and playing. kicking up dirt, walking on dirt, running on dirt and then bringing it into the house. they do that over and over again during the day. we do our best to take off shoes and wash feet before coming inside. but you know kids. they are in and out and it's just too hard to control this part.
i finally broke down and hired a cleaning crew to come once a week. it's my guilty pleasure for myself and isn't costing nearly as much as i worried it may. it's temporary until i get a good feeling / schedule for cleaning by myself and, of course, once all that dirt is covered, life will be much cleaner around here. which in turn means i won't need a cleaning crew once a week.
at least until the kitchen remodel, right?!
back to the front yard. if you're going to do hardscape and landscape, it's better to get it done right from the beginning. there isn't a good temporary fix to this large of an area. so, as you can only imagine, this baby is going to cost a pretty penny. i'll do what i can on my own (
a-hem, and help from dad), but with this amount of space and 3 small children, setting pavers on my own won't to be the easiest job. i'll have to outsource some of the work to get it done right and quickly...and to be sure it's accomplished before the rainy season begins. this weekend we had a dose of what the scary potential is for water + dirt. it rained most of the day saturday. let's just say i could easily host some mud wrestling tourney's here at the house. hummm, now that i think about it, ticket sales could make me a fortune.
that would help pay for the pavers! right?
i'm kidding.
sorta.
anyway, as i said, it takes living in a space to realize not only what needs to get done, but
when it should get done.
to calm myself, calm my mind, i came up with the following master list of home projects. when i feel overwhelmed, lists calm me down and suddenly make it all seem doable. i also tend to get a little more focused when lists are assembled. of course, the list will change over time. but these are the bones to start with. anytime a change is made i'll be sure to update in here. the spaces are also listed in priority order.
the front yard:* come up with a hardscape / landscape design
* design for front porch (will also include plans for moving the front door during kitchen remodel)...
* call landscape companies for quotes
* sprinklers
* new sod in play area
* create a path from garage to side yard gate...
* outdoor storage for outdoor toys
* build a sand box
* build a fort
* build garden boxes and start a garden
* sports area (side of yard near front door)
* outdoor storage for sports equipment
* add lights
* new mailbox at end of driveway
* new deer fence along front perimeter
* mechanical gate at end of driveway - with posts/lights to match hardscape
the back yard:*
re-do swimming pool* add pool fence
* come up with a hardscape and landscape design
* temporarily fix brick patio (as a band-aid until final hardscape is in)
* firepit
* built-in BBQ
* sprinklers
* lay sod as temporary ground until hardscape / landscape is completed
* patio furniture
* outdoor storage for pool supplies
* outdoor storage for pool toys
* build a shed to contain pool equipment
* add lights
* new fence (talk to neighbors)
here are some dirty shots for you! for real though...brick will soon be formed temporarily around the new pool deck...
eventually a firepit will be back here behind the spa. temporarily there will be grass...
grass will also come up to this concrete edge....
until it meets with the brick near the house...
grass throughout this side of the yard...
this side will eventually be all brick and concrete. this will give us walking space in and out from the swing set side gate and the door to the garage...
this is a soon to be built-in bbq. when i say "soon to be" i mean after i'm holding that winning lottery ticket!...
general home exterior:* install french drains
* new exterior home paint
* remove or replace strips of wood siding
* new doorbell
* front door peek hole
* paint current front door (temporary color before exterior paint is completed)
the laundry room:* new washer and dryer
* new cabinets or open shelving
* move sink to garage - is this possible?
* create storage for home cleaning supplies
* move light switch
* better lighting
the laundry room is a BIG challenge for me because the washer and dryer are too big to fit under the current cabinets. in order to make them fit, i removed the feet. doing that helped the set just barely fit under the cabinets but now they rattle (loudly!) when they are running...
another issue is that the doors open the wrong direction....
in that photo above you can see the doors just barely touch the wall too. so it's nearly impossible to switch the wash over to the dryer without just having to drop it on the floor first.
barely any walking space...
very little cabinet space....
the sink is tucked behind the washer and very hard to get to. i'd love to move this to the garage if possible...
the previous owner hung some hooks for drying but they are directly behind the door, which doesn't make it easy for drying without getting things dirty....
and if you look closely, the light switch for the room is behind the door. not easy to get to!
the garage:one would think the garage is a man's space...but it's totally my space in the house! and i'm itching to get this area under control so i can get into some seriously fun projects. roll those embarrassing, unorganized photos please....
*
paint* sell items that i don't want / need (i've been placing items out here that don't work in the house and need to be sold)
* go through remaining moving boxes
* go through holiday decor bins (donate items or re-bin everything with labels)
* re-organize shelving into categories (holiday section, interior decor section, kitchen item section, sport section, etc)
* find a space for the kids bikes and ride-on toys
* organize tools
* organize back work space
* build a mudroom - you guys that have been following a while knew this was coming. i think this wall right here...
is the perfect spot for my favorite idea ever....a mudroom that's IN the garage!...
my friend shared that image with me a few months ago. someone in arkansas has this very mudroom in their garage and i think it's genius! and that wall is just screaming to have this very type of system built in out there. right?! yes, i'm going to attempt this one on my own. let's see how that goes - ha!
*
move garage door buttons - as in the laundry room, the units used to be behind the door to the garage. not the easiest spot to reach. you can see where they used to be here...
and where they are now...
so much better! now i just need to...
* clean wall and re-paint where openers used to hang
* clean garage door openers - wow are those dirty!
* epoxy floor
* streamline garage shelving
* organized wall hanging for bikes
* remove various garage items now being used
* find a spot for lawn equipment (a new outdoor shed?)
the hallway bathroom:this bathroom was being used by all 3 kids PLUS any guests that stopped by. you can imagine how well that was going (eeeeek!). it is now being used by the 2 younger ones (7 and 3) because we moved the older guy (8) to the guest room. more on this later this week, but it was another one of those things where we had to live in the space to realize it wasn't going to work. in any event, this bathroom needs some serious love! and you'll see these changes soon!
* new toilet
* shower curtain
* add shelving
* organize built-in shelves
* paint baskets
* new bath towels
* add hooks for hanging towels and robes
* add storage over toilet for supplies
* replace lighting over sink
* add ceiling light
* toilet paper holder (nope, not one in there currently)
the family room / playroom:* sort and purge more toys (this is absolutely top of the list!)
* add built-in for tv and added storage for this wall. everything is on order now!...
*
area rug to warm up the space (will share soon!)...
* small area rug for under small table and chairs
* organize wii equipment and games
* remove green shelving that holds games and arts & crafts (find a better location)
* new slipcovers for both couches
*
replace recessed lights with LED lightsthe office:i know, i know - you're reminding me that
i just did the office, right? haha!
well, little known secret hiding away along the back office wall...
yup, i just spilled the ugly beans. soooo, what exactly is this you ask? well, naturally it's what doesn't fit in the office space. haha! ok, kidding. but seriously, this includes random office supplies, a small amount of my photo catalog (everything else is in the garage - along with all things scrapbooking), kids school artwork, random supplies that need to be behind closed doors or in baskets, things the kids need for homework, etc. i'm devising a plan and already have the most incredible wall hanging in mind...one that i am creating myself. i'm anxious to get the garage organized just so i can create the wall hanging. this space is in desperate need of some organization love and it's on the way wall. hang in there!
* create wall hanging (secret!)
* locate perfect storage solution to hold everything i need / shown above
* build gift wrap station (also a secret i have in mind)
* more wall hanging organization
the (temporary) kitchen:* fix wolf range or purchase a new one (oven isn't working)
* fix dishwasher or purchase a new one (it's not drying)
* new kitchen faucet
* build trash / recycling cans (yup, doing myself!)
* organize pantry, drawers, cabinets
the (remodeled) kitchen:* locate architect
* can we knock down the fireplace wall in order to create one big kitchen space?...
* yes, that is a razorback hat up there...and proud of it!* design new kitchen
* design new front entrance (i'd like to move the front door and make it a double, as well)
* what to do with screened in porch? become interior space or stay exterior but knock down the walls?
* new french doors or other doors leading out to backyard / patio / pool
* new flooring
* lighting
* decide on counters and every other new item we need for kitchen space (this will take a while for this lady so it's a good thing we are putting this off a while)
the master bedroom:* hang tv on the wall
* move bedding from dresser to master closet
the master bathroom:*
purchase and hang vanity mirrors
*
purchase and assemble storage solutions (hers and his - sharing soon!)
* hooks for towels and robes
* shelving for toilet room
* new toilet paper holder
* new sinks
* replace vanity lighting
* ceiling lighting
* window covering
* replace shower head and fixture
* why low water pressure in shower?
the master closet:*
build-out closet* add full length mirror
the guest room / spare room:* add elfa closet
* carpeting
* ceiling light
* layout / plan for the space
8 year old's room:* new hardwoods (when rest of house is completed this space is included)
* shower curtain
* bath towels
* bathroom storage
* re-do shower tile
* re-do flooring
* replace vanity lights
* ceiling light
* hook for towels
* elfa closet system
7 year old's room:*
carpeting*
elfa closet system* wall hangings
* ceiling light
3 year old's room:*
carpeting*
elfa closet system* ceiling light
* wall hangings
* accent wall
general home interior stuff:*
paint interior*
new outlets throughout*
new light switches throughout*
new electric panel* ceiling lights
* wall hangings throughout
* door knobs throughout (none currently)
* set up home services, like
pest control...
if you're head isn't spinning after reading that, don't worry - mine is spinning enough for the entire blogosphere! again, this is list is fluid and when things are updated or changed...or completed!...i'll be making note of it and updating the list for you guys.
do you have a master home to-do list? make one today and feel better about yourself!







































































































